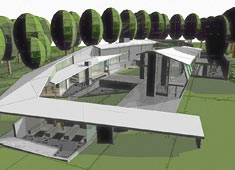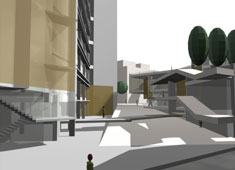 Newer Projects Newer Projects |
Older Projects  |
|
Uploaded: 2/13/2005 3:36:04 PM Categories: Elevations Final Boards Layering Schematics |
 |
|
|
Uploaded: 10/14/2004 1:15:22 PM Categories: Concepts Layering Playblasts Pre-Visualization Schematics |
 |
|
 Newer Projects Newer Projects |
Older Projects  |
 Chalasani House
Chalasani House